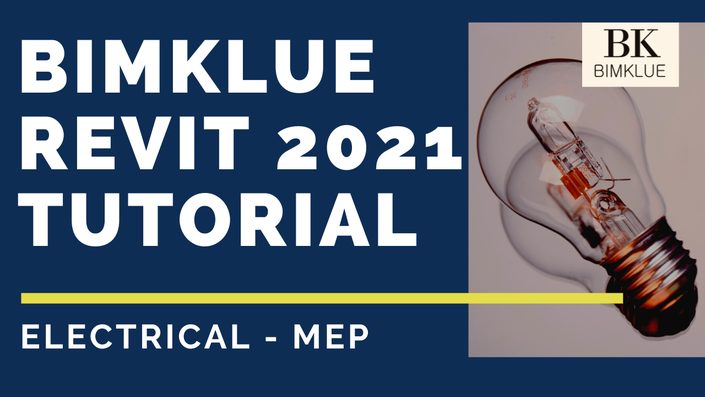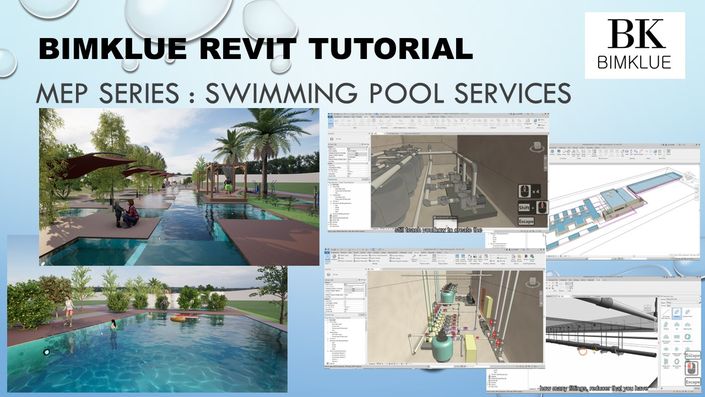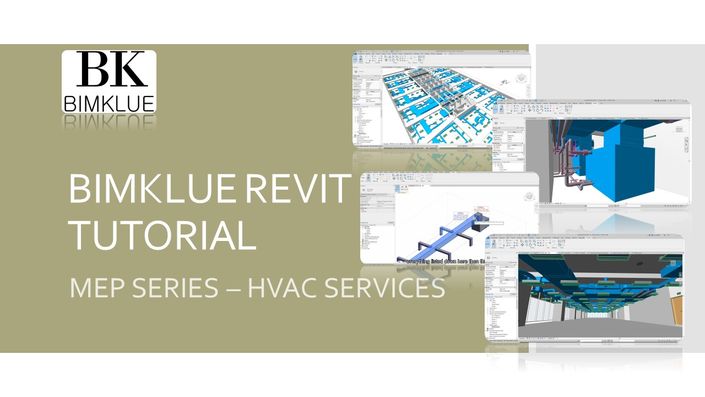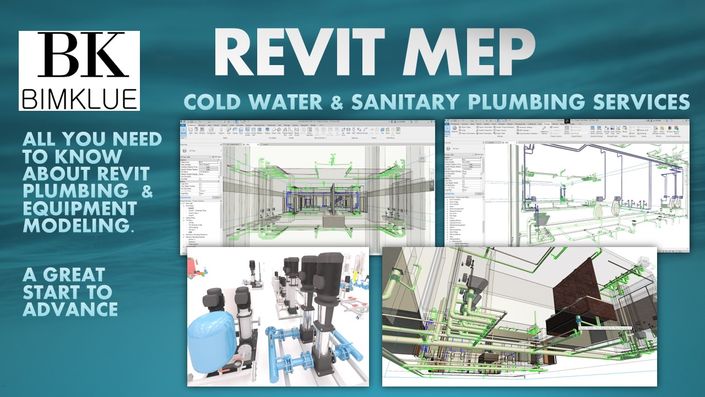
A GOOD START TO ADVANCED
We start the tutorial with a blank project. Step-by-step, we going to learn every tools and functions of Revit Structure. You will be learning the modeling of structure elements, reinforcement, steel structure, precast and documentation. Relax, learn at your own pace and always contact us if you have any question!
OUR TRAINERS
We are passionate in BIM. We have years of working experience in the construction industry integrating the BIM workflow into the construction process.
We have experience in high level detail of modeling in Revit. Willing to share our skills, tips and technical knowledge with you

COMPREHENSIVE, STEP-BY-STEP
We will guide you from the beginning set up of the project until the completion of the structure model and function of Revit in BIM (Building Information Modeling).

CLEAR VISUAL AND AUDIO PRESENTATION
We are using clear English with subtitles, mouse click indication, allowing you to have a clear understand of every single steps of the modeling process

DOCUMENTATION AND INFORMATION EXTRACTION
Not only 3D modeling, we will be teaching you on drawings production and information extraction (one of the very important process of BIM),

Q&A / ASKING FOR HELP?
We will not leave you alone. Contact us for any help during the courses. You are welcome
Example Curriculum
- Part 1 : Linking and Import Cad Reference File (10:38)
- Part 2 : Creating Grid lines and Levels (14:45)
- Part 3 : Creating Structure Columns (19:34)
- Part 4 : Creating Structure Walls (34:38)
- Part 5 : Creating Structure Slabs (33:55)
- Part 5.1 - Creating Structure slab (Editing Profile & Slope) (5:00)
- Part 6 : Creating Structure Beams (28:31)
- Part 7 : Structure Reinforcement for Columns (13:28)
- Part 8 : Structure Reinforcement for Beams (11:20)
- Part 9 : Structure Reinforcement for Slabs (19:55)
- Part 10 : Structure Reinforcement for Walls and Creating Structure Openings (11:12)
- Part 11 : Creating Steel Structure and Connections (30:30)
- Part 12 : Creating Slab Details (30:18)
- Part 13 : Creating Beam Detail (8:32)
- Part 14 : Quantity Extraction and Scheduling (21:15)
- Part 15 : Completing the Model (Beams) - Part 1 (22:26)
- Part 16 : Completing the Model (Staircase&Structure openings) - Part 2 (22:15)
- Part 17 : Structure Precast System (21:09)
- Part 18 : Creating Layout & Drawing Sheet - Part 1 (28:14)
- Part 19 : Creating Layout & Drawing Sheet - Part 2 (25:41)
LET'S BIM TOGETHER!
During the training, if you have any question, feel free to contact us. We will support you and provide you extra guidance.
Whatsapp : +60173977338
Email : bimklue@gmail.com

ABOUT OUR REVIT STRUCTURE TUTORIAL
Our Featured Products
We also provide Revit courses as below:





