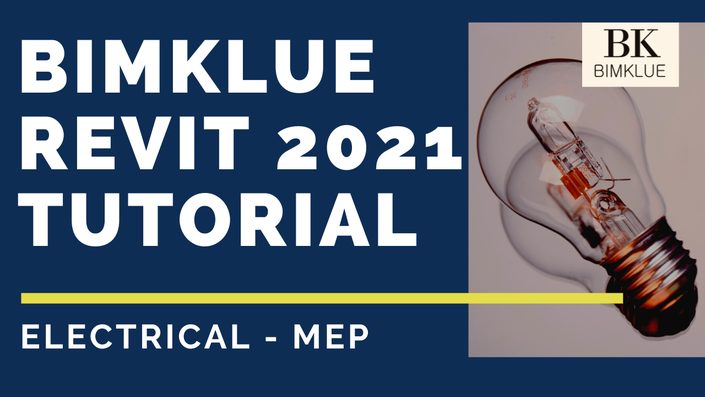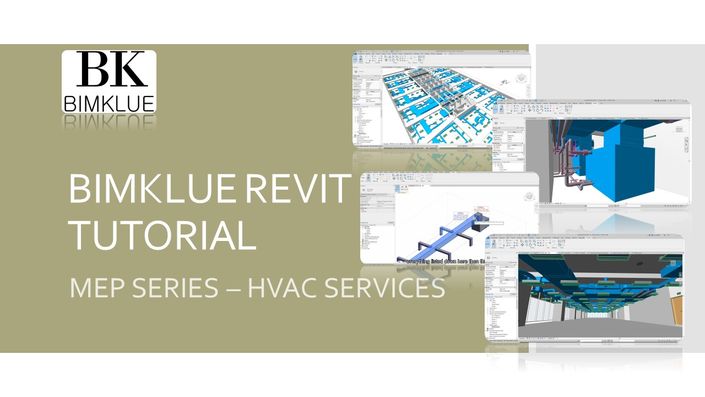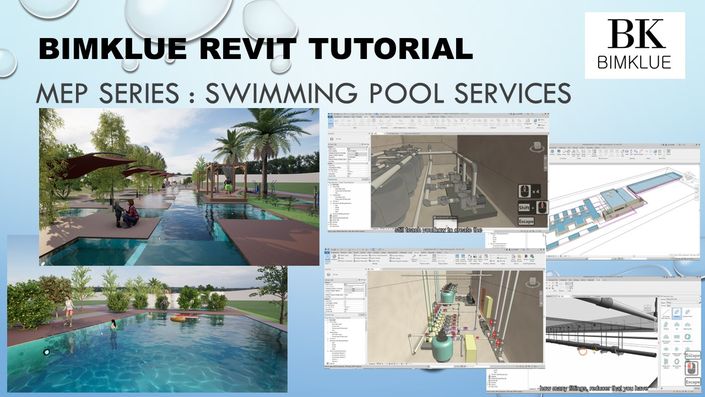
DETAIL STEPS-BY-STEPS TUTORIAL
Revit is a powerful tool for BIM (Building Information Modeling). The construction industry is applying BIM for design, construction, cost estimation, coordination, documentation and building maintenance. It is crucial to master the knowledge of BIM to keep you abreast to the latest construction trend or even ahead of others.
We will be using actual project example, guiding you from the scratch to a full completion of the project. You will learn about modeling of pipes, fittings, pipe accessories, mechanical equipment, advance modeling, and information extraction of the BIM model.
OUR TRAINERS
We are passionate in BIM. We have years of working experience in the construction industry integrating the BIM workflow into the construction process.
We have experience in high level detail of modeling in Revit. Willing to share our skills, tips and technical knowledge with you.
We are approachable and helpful. We will be guiding you throughout the whole learning process.

All you need to know from basic to advanced
We will be starting from the scratch until the full completion of the model. Throughout the process, you will have chance to learn and experience the modeling techniques and tips.

Subtitles, mouse click and keyboard display
We are using clear english with subtitles, mouse click indication, allowing you to have a clear understand of every single steps of the modeling process.

Advance modeling technique and engineering approach
We are focusing on the modeling techniques and process. On top of that, we will also learn about piping installation concern and piping flow inspection.

We are approachable
Don't worry, if you have any question or comment, call us or text us, we will be happy to response and help you!
Our Course
Example Curriculum
- PART 1 : PROJECT SET UP (23:43)
- PART 2: CREATING PIPES (19:56)
- PART 3: CREATING PIPE FITTINGS (17:53)
- PART 4: PIPING MODELING FOR TOILET (40:05)
- PART 5: CREATING PIPE ACCESSORIES (22:31)
- PART 6: CREATING PPR PIPE (18:34)
- PART 7: CREATING STORAGE WATER HEATER (22:09)
- PART 8: PIPING MODELING PRACTICE (HANDICAPED TOILET) (31:12)
- PART 9 : MODELING OF PLUMBING FIXTURE (WATER TAP) (24:46)
- PART 10: AUTO-ROUTING BY REVIT (17:01)
- PART 11: SANITARY PIPES AND FITTINGS (25:28)
- PART 12: SANITARY PIPING MODELING WITH SLOPE (18:53)
- PART 13: MODELING OF A FLOOR TRAP AND PIPING CONNECTION (17:01)
- PART 14: MODELING OF SANITARY PIPES (PART 1) (24:13)
- PART 15: MODELING OF SANITARY PIPES (PART 2) (16:53)
- PART 16: MODELING OF SANITARY PIPES (PART 3) (23:04)
- PART 17: MODELING OF SANITARY PIPES (PART 4) (25:34)
- PART 18: MODELING OF SANITARY PIPES (PART 5) (28:39)
- PART 19: VIEW FILTER AND VIEW TEMPLATE (23:12)
- PART 20: PRODUCING DRAWINGS (24:20)
- PART 21: DATA SCHEDULING (16:22)
- PART 22: MODELING OF MECHANICAL EQUIPMENT AND SHARED PARAMETERS (41:11)
- PART 23: ABOUT PIPING CONNECTORS (12:39)
- PART 24: FABRICATION PARTS (11:02)
- PART 25: LOOK UP TABLE (36:02)
WE ALSO OFFERING WIDE RANGE OF REVIT TUTORIALS
Check out our tutorials available here!




