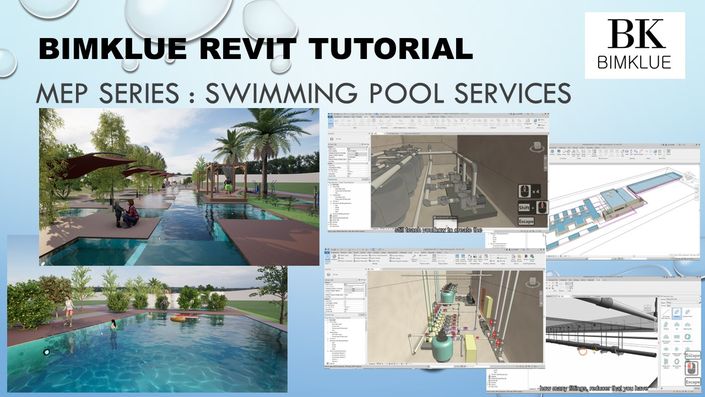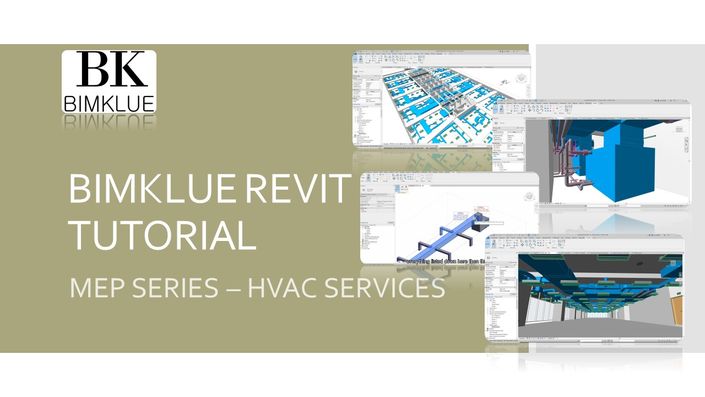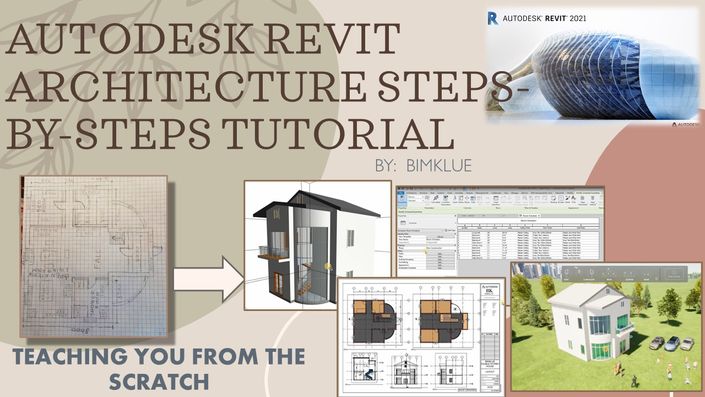
COURSE OUTLINE
Revit is a popular tool for BIM (Building information modeling). It is an advantage for you to master it for your future as the construction industry is moving forward from 2D to 3D BIM. From the very beginning, our course will start just from 2 pieces of hand sketch drawings. Simple and rough. We will be guiding you steps-by-steps until you be able to create an impressive 3D BIM Model. Simple and exciting !
COURSE OUTLINE
- Optional Videos - Beginners Starter Pack (43:07)
- Part 1: Project Set Up (13:54)
- Part 2: Modeling of Walls (13:49)
- Part 3: Modeling of Floors (20:57)
- Part 4: Modeling of Doors, Windows, Curtain Walls (32:34)
- Part 5: Modeling of Staircase, Railings, Balcony (41:54)
- Part 6: Modeling of Floor Skirting, Ceiling (47:19)
- Part 7: Modeling of Roof, Wall Profiles, Apply Paint, Rendering (22:26)
- Part 8: Modeling of Furniture, Interior & Twinmotion. (29:01)
- Part 9: Producing Drawings (20:16)
- Part 10: Placing Rooms and Creating Rooms Schedule (13:09)
- Part 11: Data Scheduling (BIM: Building Information Modeling) (9:39)

We start from the scratch
We start from a very basic. Our course include clear english subtitles and mouse click indication. Suitable for beginners.

We look into details
We learn to model into detail, letting you have a practical experience throughout the course.

We are providing extra
On top of learning Revit Modeling, we are providing demonstration of using Twinmotion!
OUR COURSE
OTHER REVIT COURSES
We are teaching series of Revit courses with practical examples. Check out more now!





